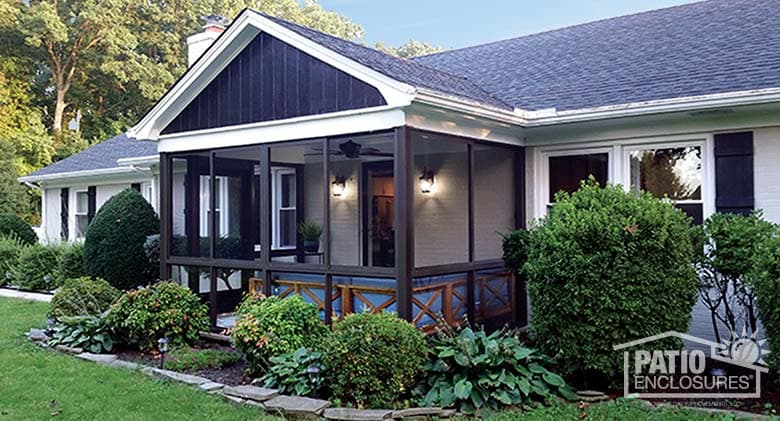Blog Post Updated on: January 31, 2022

In this post, you will learn...
- What screen rooms are and how they can add beauty and function to your home
- The advantages and disadvantages of adding a screened in porch to your home
- Custom screened in porch ideas available for your screen enclosure
Have you ever sat on your deck on a warm summer evening, wishing the bugs would leave you alone? Screening in your porch or deck is a cost-effective way to enjoy the outdoors without having to lather up in bug spray or continuously swat the flies away.
What is a Screen Room?
A screen room is the least expensive, simplest form of a protected living space. They can be added to existing patios, porches, decks or built as a completely new space. For this type of home enclosure, screens separate you from the outdoors, which keeps any bugs or critters away from your festivities. Screen rooms also keep yard debris such as leaves and sticks out of your living space, keeping it cleaner.

Advantages and Disadvantages of a Screen Room
Advantages:
- Breathing in the fresh air and taking in nature without having to deal with the bugs or yard debris.
- Affordable – A screened in porch is the least expensive type of porch enclosure.
- Patio Enclosures® screen rooms are upgradeable to a three-season sunroom at any time.
Disadvantages:
- Can’t be used year-round – screen rooms can’t be heated and cooled.
- Exposed to the elements, with only screens separating you from the outdoors.

Custom Design Options for a Screen Enclosure
- White, sandstone and bronze finish options.
- Our 3 1/8-inch extruded aluminum frames provide structural integrity for your room and exceed all local and national building codes.
- Single slope, gable and under existing
- Our roofs are manufactured with super foam panels, which provide insulation; as well as, structural I-beams and thermal barriers, which provide maximum stability and structural integrity for your roof.
- For additional natural light, add patented glass roof panels to any of our manufactured roofs. Glass roof panels are 3’ x 3’ skylights engineered for our roof specifically.
- A custom wood roof option is available depending on your needs and wants.
- Our extruded aluminum frames provide maximum durability and are built to withstand harsh elements.
- Our black aluminum screen mesh is proven to stay cleaner and resist sagging better than traditional fiberglass.
- Window, door and screen panels roll open with ease.
- Our single-point locking system is easy to use and provides added security for your room.
- Our screen rooms are easily upgraded to a single-pane or double-pane three-season room.
Interested in Adding a Screen Room to Your Home?
Explore of photo gallery for screened in porch ideas. If you would like to learn more about screen rooms by Patio Enclosures, give us a call for more information or schedule your free, in-home estimate online today.
 You May Also Be Interested In:
You May Also Be Interested In: